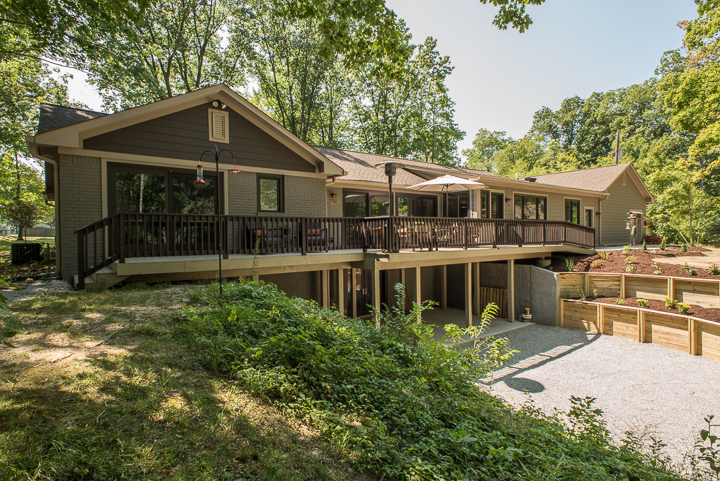Whole Home Renovations
The projects below are whole home renovations. Click the project titles or images to see full project descriptions and galleries.
This project was particularly interesting as the clients documented the entire process of the whole home remodel and garage addition with regular Facebook posts. Their Facebook page not only provides before, during, and after photos and descriptions of events but also provides a client’s perspective on the experience of a large-scale renovation. Here, we will describe the work done and present finished photos. The transformation page of this project has several before, during, and after pictures of the project. For further information, please visit this homeowners’ Facebook page @TheRemodel.
In this whole home renovation we added a partial second floor complete with two bedrooms, closets, and a full bathroom. We created a brand new garage while converting the existing garage into an open family room. Floors were replaced in each room and windows were added as well. In the living room, the wood-burning fireplace was...
The owners of this home sought to modernize and open the entire first floor, enabling an open kitchen and family room concept. With this first floor remodel, we created a contemporary space by removing all of the interior walls, reinforcing the roof structure and raising the ceiling height four feet. This remodel involved sleek...
This project included a whole first floor and basement remodel. On the first floor, the space where the laundry room was originally located was converted and utilized for the kitchen area. A new floor system was framed to provide a new laundry room in the garage. Several walls were removed to open up the space of...
In this project, the client wanted to make an arts and crafts themed first floor. First, walls were torn down to open up the space. To carry the arts and crafts theme throughout the first floor quarter sawn cabinets and a hand-scraped wood floors were installed in the kitchen, new arts and crafts columns were added..
These homeowners wanted to get the most out of a home addition and bathroom remodel. After the project was completed, they ended up with a gourmet kitchen, a remodeled basement, a sunroom, and a master bathroom remodel.
To complete the addition, the existing concrete walls in the basement were cut and...






