Meridian-Kessler Master Bath Remodel
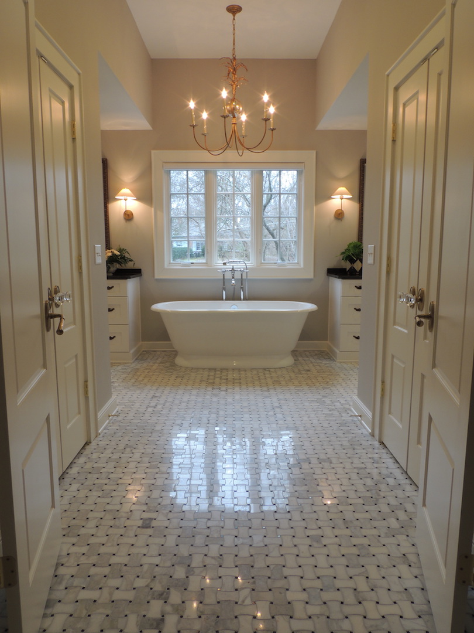
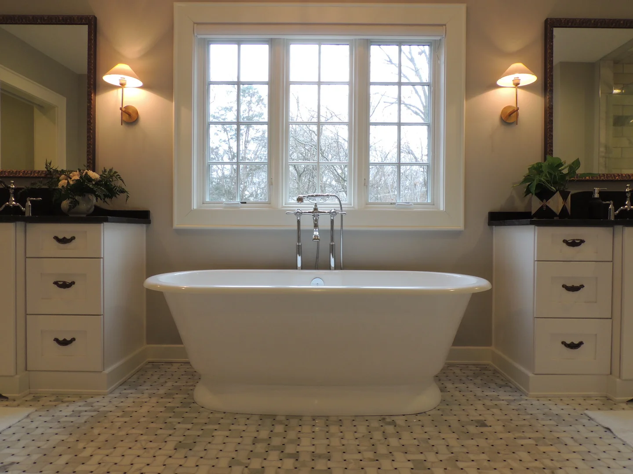
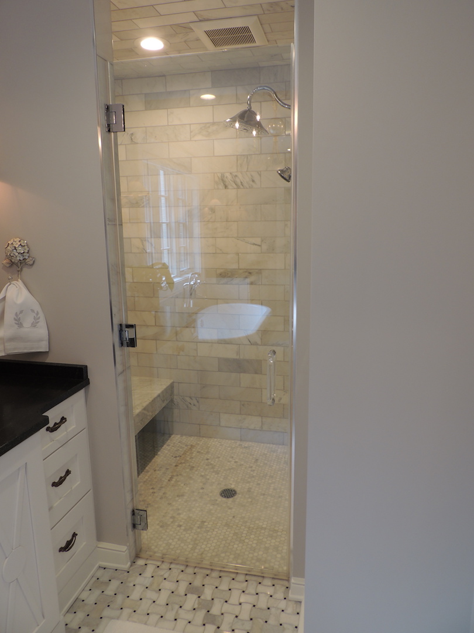
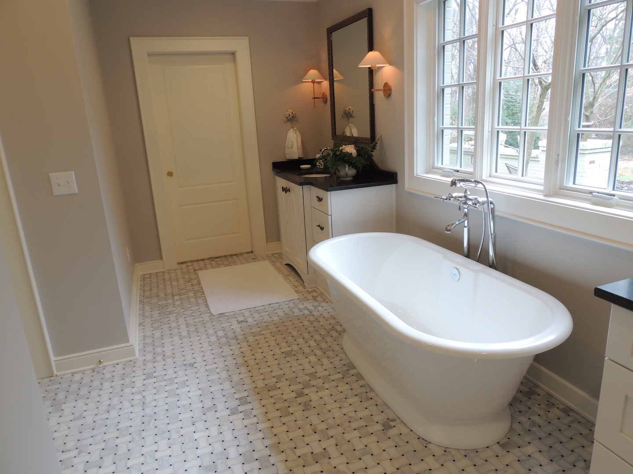
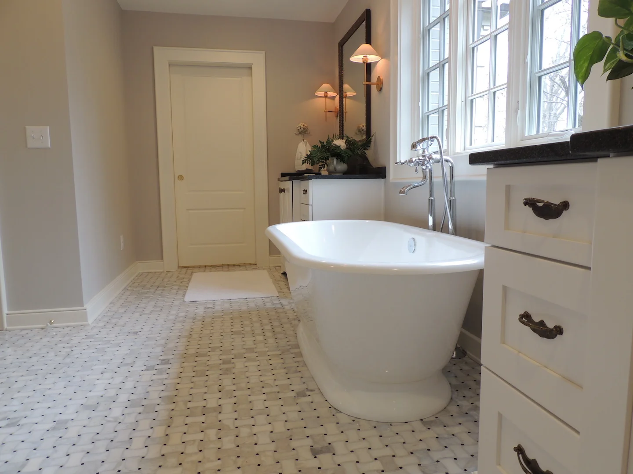
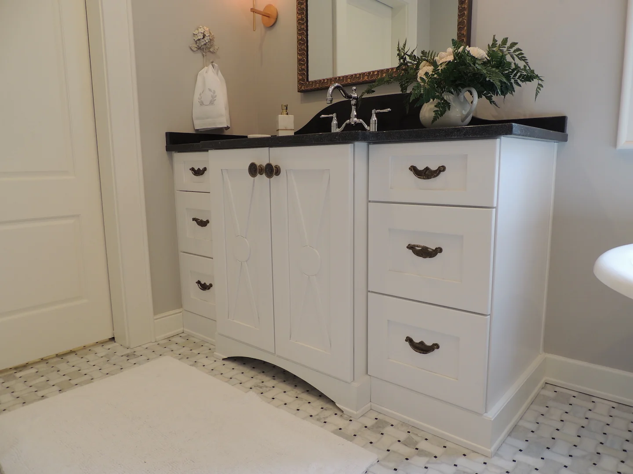
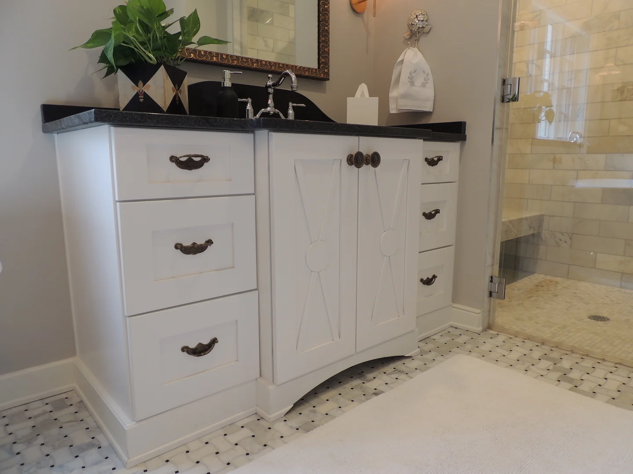
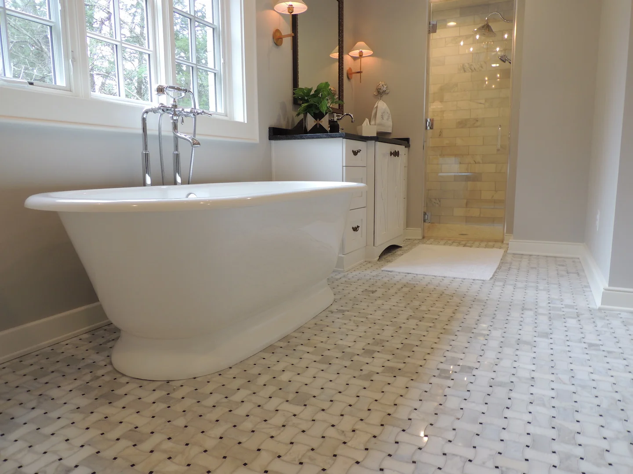
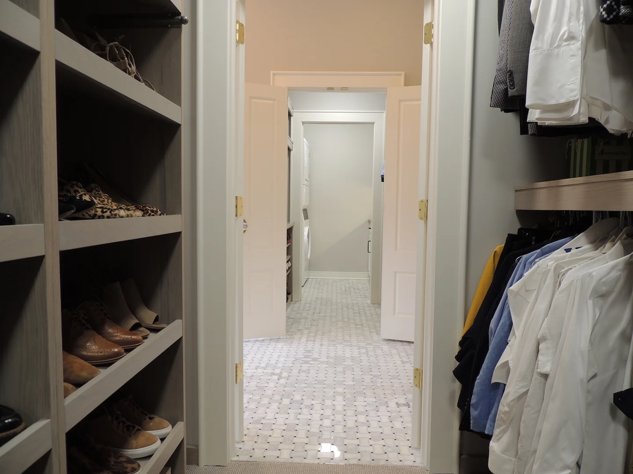
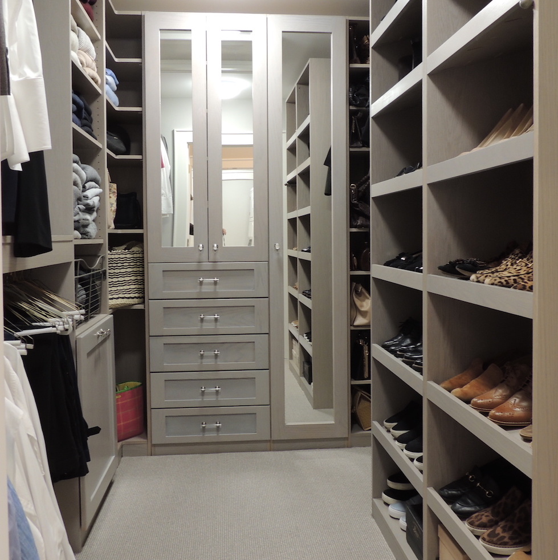
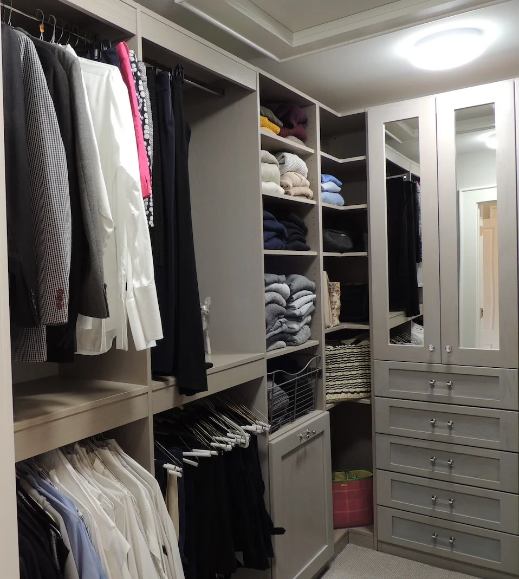
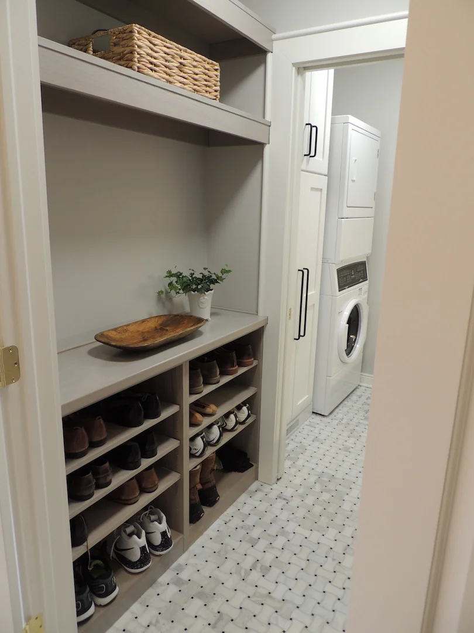
At this Meridian-Kessler home we remodeled the original master bathroom. When the home was built the bathroom was state of the art but eventually became dated. Water had also begun leaking through the back doors which rotted the floors. The homeowners wanted to update their bathroom and increase their closet space as before the remodel the couple was sharing one closet. To do this we started by tearing everything out to the bare studs and reframed the previously rotted floor joists. In the right corner of the new bathroom, we cut the floor joist and added wood beams and concrete footings for the zero clearance walk in shower. On the exterior we tore out the back doors, relayed the brick, and framed the new window. To match the home’s style, we built custom doors. We reframed the existing closet walls on the left hand side entrance to accommodate the new toilet and vanity. We also reframed the walls to build a new closet and small laundry room on the right hand side entrance so that the husband and wife each have their own closet. Lastly, we installed an elegant basketweave-style tile, two new vanities with custom cabinetry and solid surface sinks, and a freestanding tub in the center of the bathroom. The new bathroom’s symmetry, stylish features, and natural light make the remodel especially beautiful. The additional closet space on each side of the entrance and laundry room make it incredibly functional as well.
